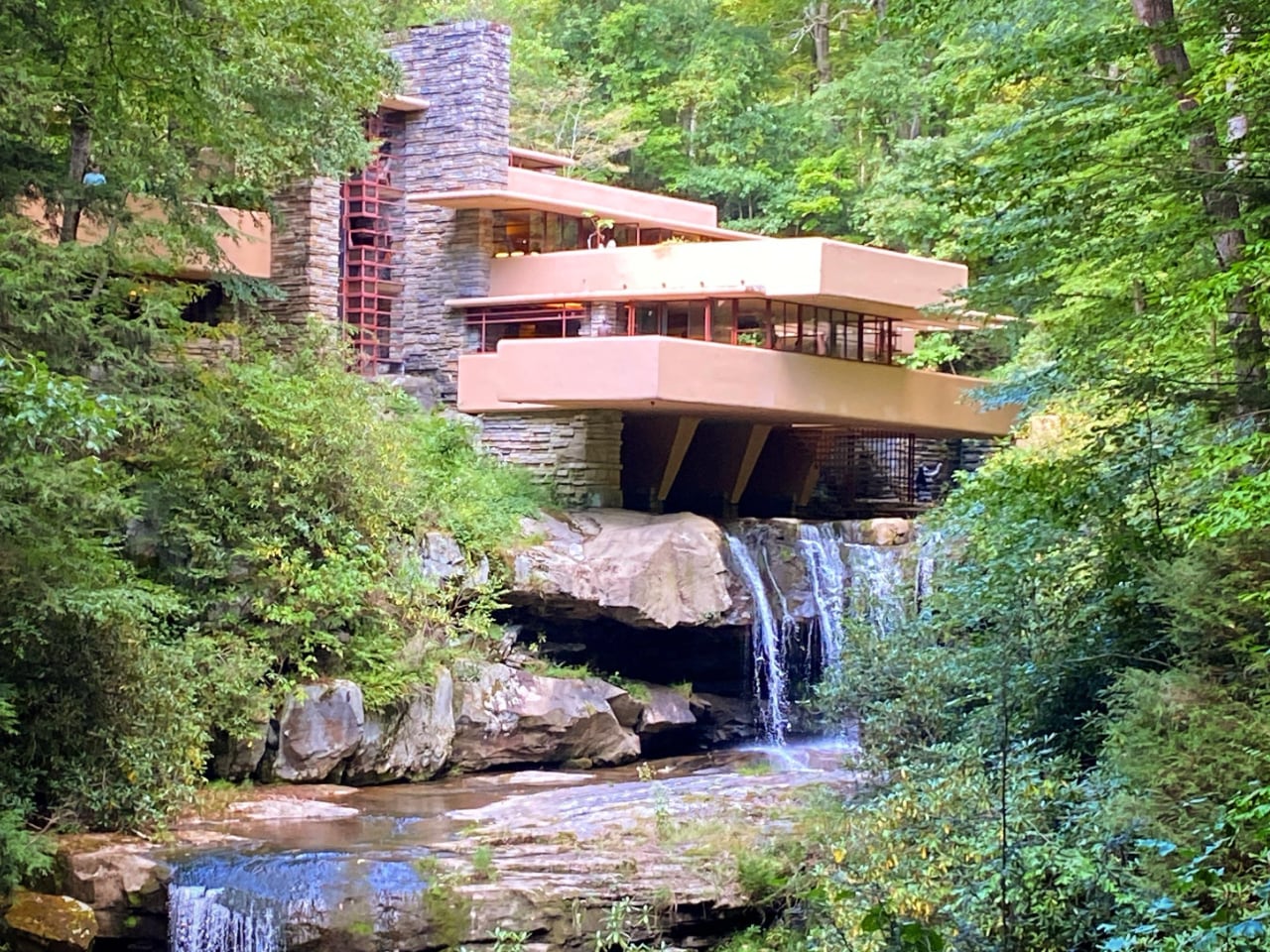There is no casual encounter with a Frank Lloyd Wright home. Each one invites you to inhabit a living philosophy shaped through form, light, and movement. These are not façades meant to be admired from a distance, but environments that reward attention and presence.
Designer: Frank Lloyd Wright
Much of the appeal lies in Wright’s unique ability to align structure with human experience. Every gesture, from material selection to spatial rhythm, becomes part of a coherent architectural language. Instead of referencing European traditions, he created something distinctly American with horizontal emphasis, open layout, and a sense of permanence rooted in place.
Wright’s development of the Prairie style captured this ethos in built form. He didn’t merely build on land; he composed with it. Rooflines stretched wide, windows formed ribbons of glass, and every element supported a grounded, expansive presence. At the Robie House, for instance, planes extend outward in dramatic layers, while interior zones are defined not by walls but by shifting heights, finishes, and built-in elements.
The fusion of furnishings with architecture was central to Wright’s thinking. Interior architecture extended into seating, shelving, and lighting, all designed to maintain unity across each space. It became a total composition, where comfort emerged from proportion, materiality, and intention.
Frank Lloyd Wright Bachman-Wilson House Main Living Area
Such architectural logic allowed Prairie homes to feel connected and enduring. Their transparency, daylight, and clarity of circulation reflect a design sensibility still echoed in contemporary homes. For Wright, these choices were rooted in a belief that people thrive in spaces that mirror the natural flow of life.
Usonian Ideals and the Democratization of Design
As economic hardship reshaped the country in the 1930s, Wright responded by distilling his architectural approach into a more accessible form. His Usonian homes prioritized thoughtful construction over ornament, focusing on the needs of working families while maintaining design integrity.
Rather than rely on expansive layouts or expensive materials, Usonian homes embraced tight, efficient footprints resting on radiant-heated slabs. The Jacobs House in Wisconsin set this precedent with its flowing spaces, private outdoor courtyards, and generous light managed through careful window placement.
Design innovations in these homes came from practical constraints. Wright eliminated garages in favor of open carports, reduced visual clutter with integrated cabinetry, and replaced traditional room separations with fluid transitions. He sourced local materials whenever possible to tie each structure to its setting.
Every space within a Usonian plan responded to a specific function. Kitchens, labeled workspaces, opened directly to social areas. Built-in solutions replaced excess furniture, creating interiors defined by clarity and usefulness rather than minimalism alone.
The appeal of Usonian homes was never about finishes. Wright emphasized proportion, texture, and the subtle relationships between space and light. Many suburban developers borrowed from the formula but missed the nuance that gave these homes their lasting resonance.
Efforts to mass-produce similar designs often lost the context-driven thinking that made Usonians distinct. Yet the idea that design could improve daily life without extravagance remains embedded in American housing culture.
Organic Architecture and the Challenge of Preservation
Fallingwater demonstrates Wright’s organic philosophy at its most complete. Perched above a Pennsylvania stream, it blurs the line between building and landscape. Terraces extend into forest, floors flow between inside and out, and natural stone becomes part of the living room itself.
What Wright proposed through organic architecture was more than a style. It was an argument for integration between place and structure. These homes do not rise in opposition to nature. They respond to it.
Preserving that idea is difficult. Flat roofs, cantilevers, and handmade materials present complex restoration challenges. These homes weren’t designed for replacement parts; they require ongoing engagement and understanding.
Homeowners who live with Wright’s architecture often balance modernization with sensitivity. Restoring windows, upgrading systems, or addressing structural wear demands discretion and respect for the original composition.
The reward for such care is deeply personal. A Wright home is not merely a place to live. It becomes a framework that choreographs everyday rituals. From the angle of morning light to the echo of water below a cantilever, these details reshape how people experience shelter.
Each of these homes stands as more than a symbol. They remain livable reflections of design principles that value continuity between form, function, and the environment. They remind us of what can be achieved when architecture follows a deeper logic.
Wright’s real contribution wasn’t a catalog of forms but a philosophy of living. Through careful material choices and considered proportions, he showed how architecture could support daily life by aligning with human needs and natural rhythms.
The post Living Architecture: How Frank Lloyd Wright Reimagined the American Home first appeared on Yanko Design.

